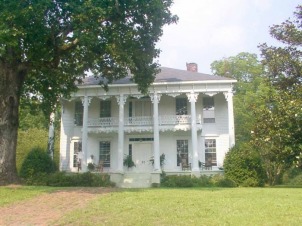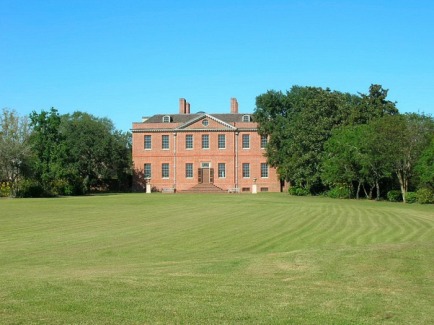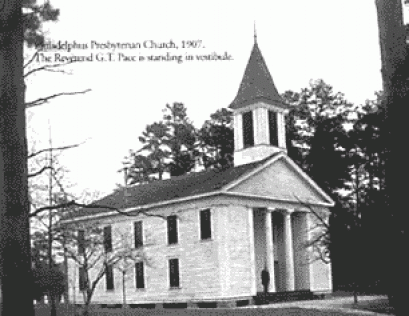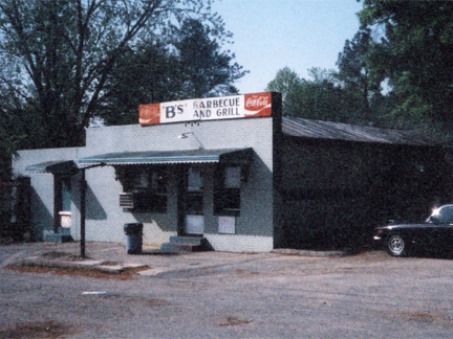The Architecture of Eastern North Carolina

Throughout the course of Southern history, architecture has served as a reflection of Southern values, as an indicator of the economic status of the region, and as representation of the changing status of what it means to be considered Southern. The effect that architecture has on the Southern population is no different in Eastern North Carolina. In fact, the Eastern region of North Carolina serves as one of the most profound examples of how architecture mirrors and helps identify the Southern condition as it changes throughout the course of time. When studying the impact that architecture has had in establishing Southern identity in Eastern North Carolina, it is most effective to examine the architecture as it changed during the Revolutionary War years, the Civil War era up to World War II, and the Twentieth Century.
The architecture of Eastern North Carolina during the Revolutionary era serves as a foundation upon which Southerners perceive themselves as a community with a strong agrarian heritage. The houses of this time were small farmhouses built for the unpretentious lifestyles of farmers and fishermen (Bishir and Southern, 6). Many of the homes had no hallways and consisted of one or two bedrooms (Bishir and Southern, 19). At the conclusion of the Revolutionary War, planters and merchants based in Eastern North Carolina began to trade at higher levels, and as a consequence, such individuals became quite wealthy. Along with the affluence that an increase in trade propagated, a change in architectural tastes and desires was also brought to the forefront. Due to the increase in wealth and a worldlier outlook, Georgian and Neo-Classical architecture, along with other sophisticated styles, became more prominent. In New Bern, for example, trade with Caribbean states as well as New England led to a predominance of Federal style architecture (Bishir and Southern, 29). In this case, there appears to be a direct correlation between an increase in trade and contact with other regions and an attempt by Southerners to break the architectural bindings that had been imposed by their subsistence style of farm life. It also appears that Southerners wanted to demonstrate their new found wealth using architecture as an outlet.
Tryon Palace, New Bern - Federal Style Architecture
During the Civil War, however, Eastern North Carolina experienced some of the most intense fighting that the state endured. As a result of the battles which gripped the region, many families found themselves in the depths of poverty and thousands of blacks left the South for work opportunities further north (Bishir and Southern, 33). Subsistence farming and cash cropping became the primary occupations of most inhabitants of Eastern North Carolina, and consequently, architecture and building took a backseat as the funds for such niceties shriveled up. Tobacco became the primary crop during this period, and as a result thousands of small farms and rows of modest farm houses with outbuildings were constructed, exemplifying a simple agricultural lifestyle (Bishir and Southern, 35-39). In contrast, northern industrial cities were experiencing a boom which allowed the region to see an increase in extravagant and lofty architecture (Bishir and Southern, 50). The advent of the railroad and further road development saved Eastern North Carolina from this dismal architectural period, however, as these developments increased trade and allowed affluent communities with stylistic architecture to pop up along the railroads (Bishir and Southern, 50-51). Many of these affluent communities mimicked the Greek Revival style of architecture, and a prime example of such extravagant architecture can be found in Robeson County, at the Philadelphus Presbyterian Church (Bishir and Southern, 30). The increase in trade also led Wilmington’s elite to desire a bigger city-like image with high rises and Gothic architecture, which serves as the beginning of the muddying of Southern identity and a blending of Northern lifestyle and culture with that of the South (Bishir and Southern, 56). A prime example of such architecture is the Atlantic Trust and Banking Company building located on 2-4 North Front Street built in 1910-1912, which rose to nine stories and resembled a Neoclassical Revival style (Wrenn, 29-30).
Philadelphus Church, Robeson County - Greek Revival
From 1890 up until the conclusion of World War II Eastern North Carolina underwent a town boom which was facilitated by the further development of railroads and highways. Massive lumber and cotton mills were erected along the countryside and neighborhoods were built with tight concentrations of homes used for housing blacks and whites, suggesting a further abandonment from a strictly agricultural based lifestyle (Bishir and Southern, 43-48). The Progressive Movement took a hold of the South in this time period, and simpler architecture and the division of cities into sectors serving separate purposes became the standard. The Progressive Movement led to the hundreds of large schools being built, such as the Selma Graded School in Johnston County, which replaced many of the small schoolhouses of the Old South and helped to demonstrate the greater emphasis being placed on education (Bishir and Southern, 58). The Progressive Movement also urged for a more hygienic and comfortable lifestyle and such concepts can be observed in the Anti-Germ Individual Cup Fountain on Water Street in Wilmington. The fountain has a horse fountain on top and two individual cup fountains which exemplifies the influence placed on sanitation and public health (Bishir and Southern, 237).
B's Barbecue - Buildings such as these began to crop up during the town booms of the 1900s
In the Twentieth Century the identity of the old southern lifestyle is becoming increasingly harder to find, and Eastern North Carolina is no exception. The family farm with a plantation house and outbuildings has nearly vanished, and in 1990 less that 3% of the people inhabiting the region worked on farms, down from 25% in 1950 (Bisher and Southern, 62). The architecture of the region has also been pulled into mainstream, as the extravagant buildings and homes of the affluent communities of the south have been replaced by standard, multi-level high rises and more precise city planning (Bishir and Southern, 64).



